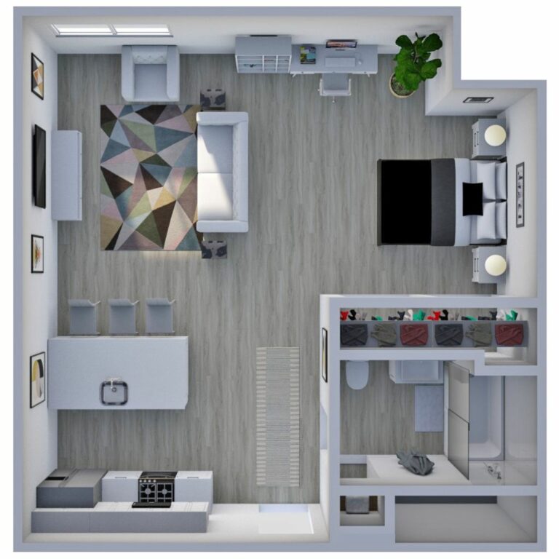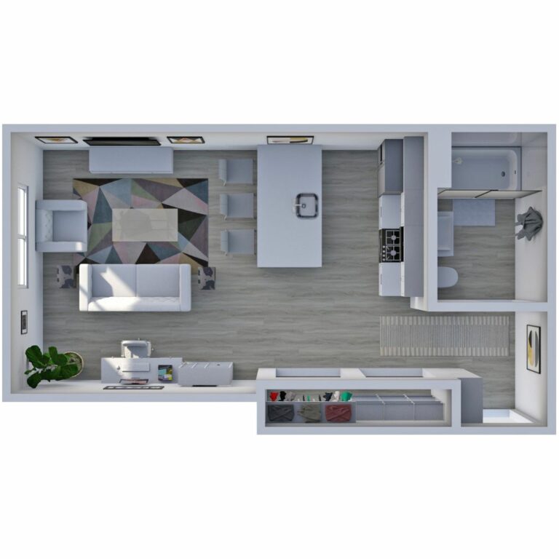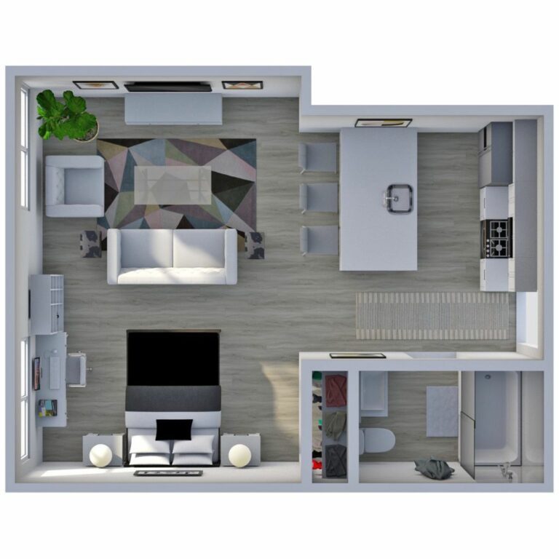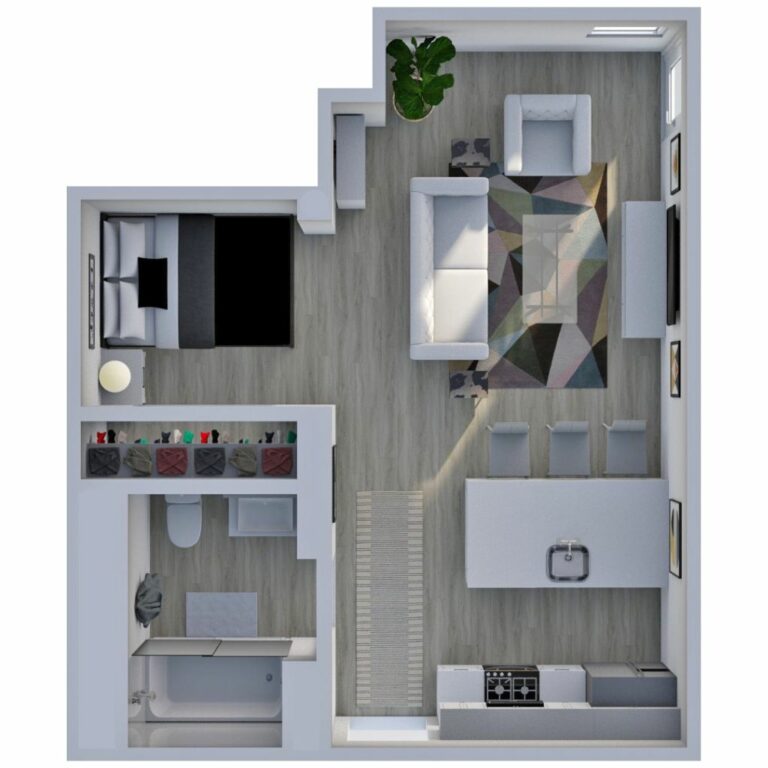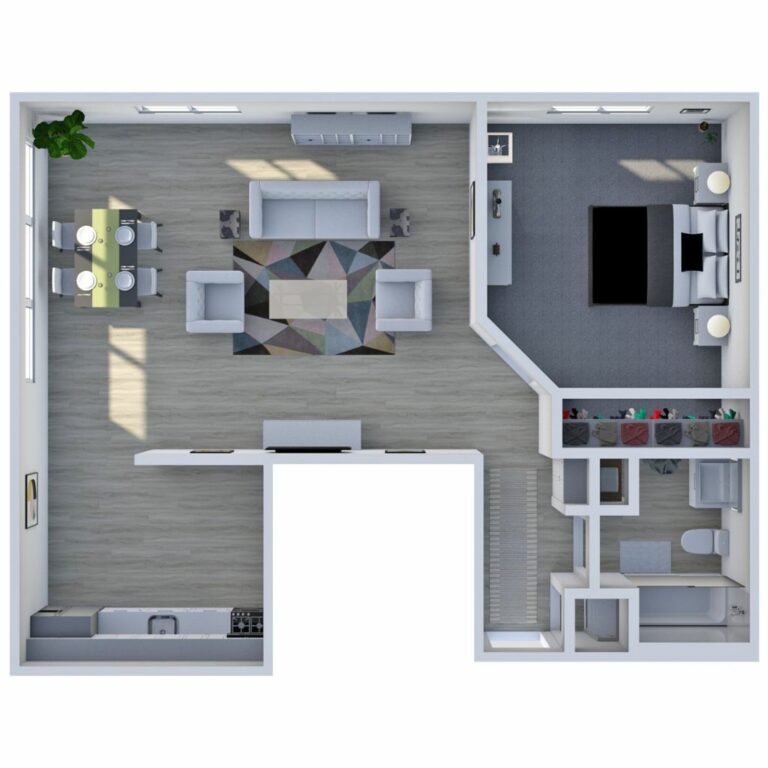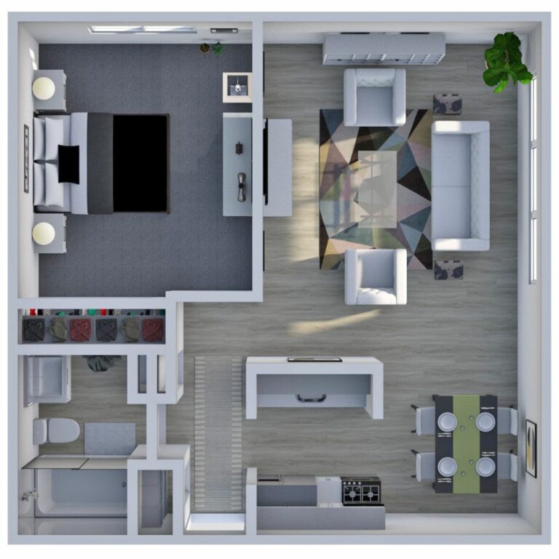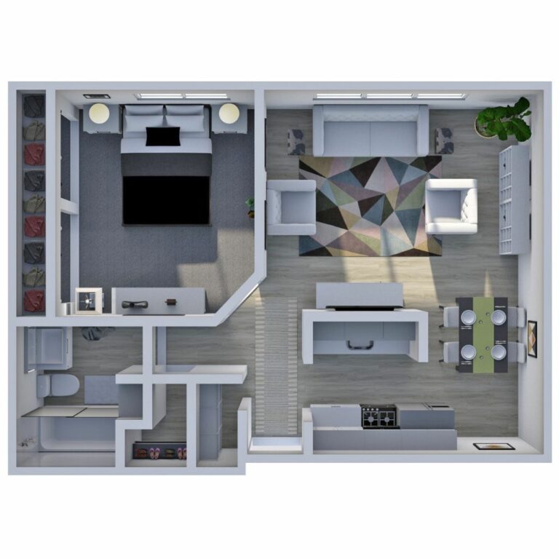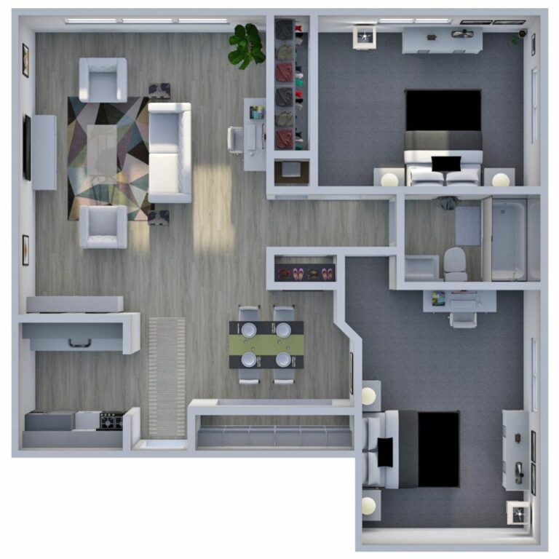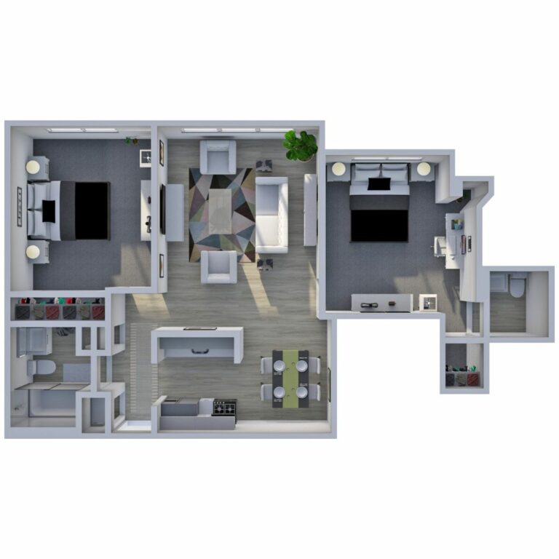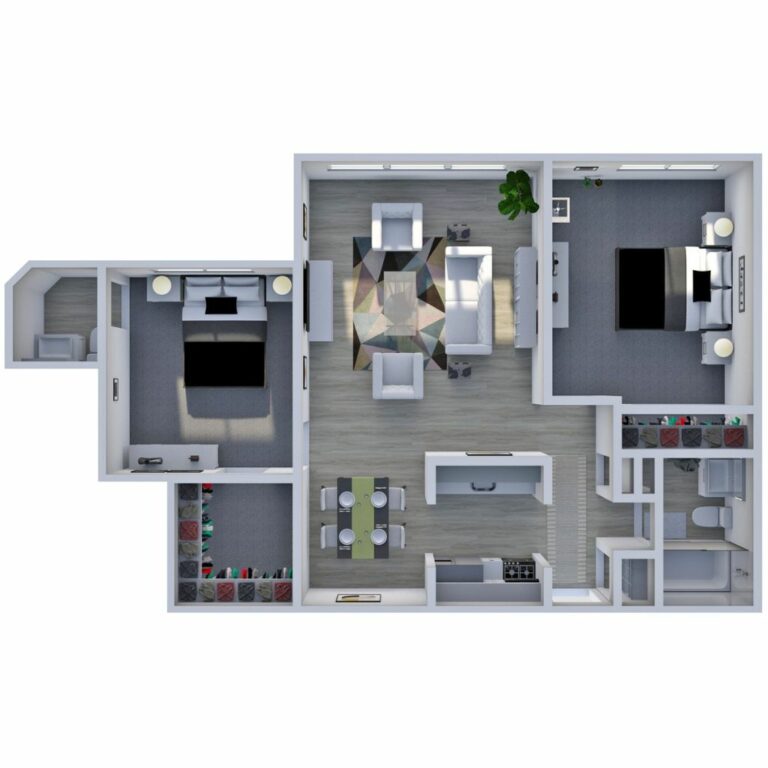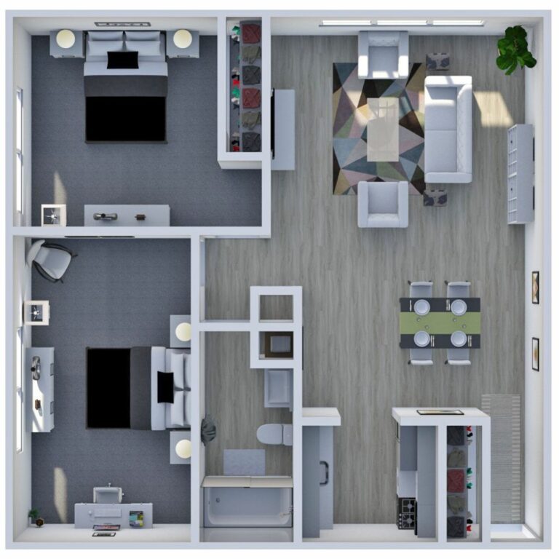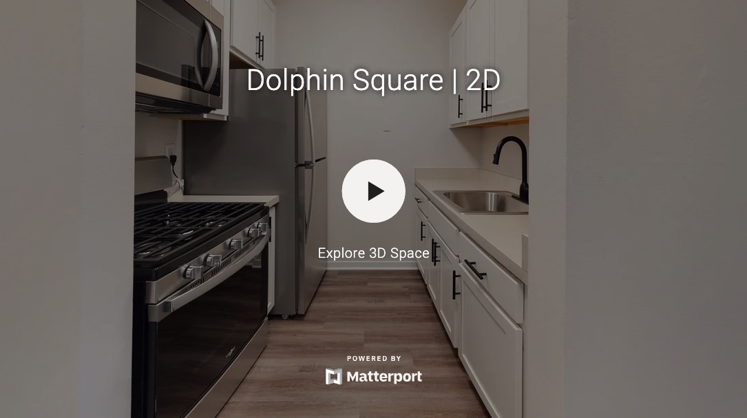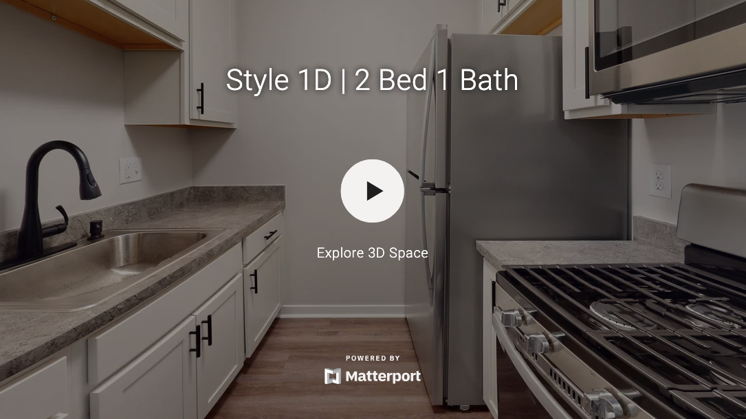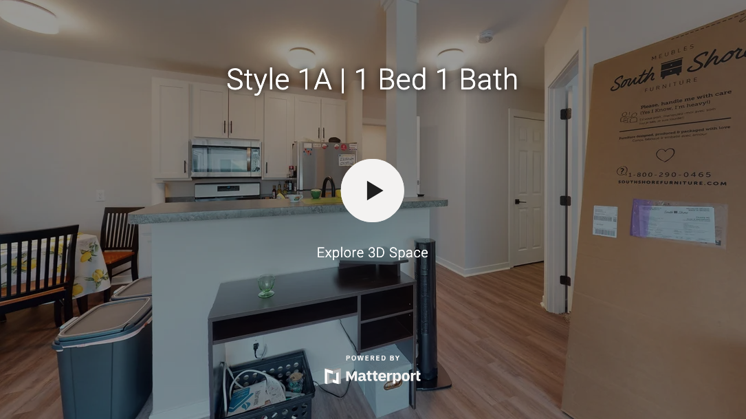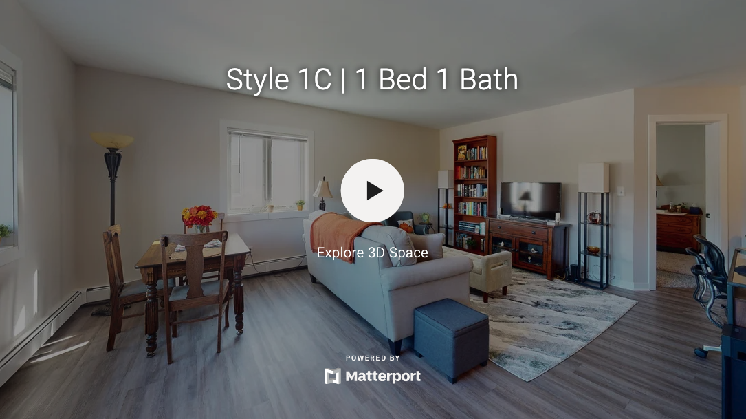Dolphin Square
Apartment Floor Plans
Dolphin Square offers one-bedroom one-bathroom, and two-bedroom one-bathroom apartments ranging from 730 to 860 square feet. One-bedrooms range from 730 to 740 square feet, and two-bedrooms range from 850 to 860 square feet. Take a look at our unique floor plans to see which styles suit you.
Find the Perfect Apartment
To Fit Your Style
To Fit Your Style
11 Unique Floor Plans
Studios
0
One Bedrooms
0
Two Bedrooms
0
Dolphin Square’s generous studio, one-, and two-bedroom apartments boast functional floor plans, an exceptional amount of closet space, generous amenities, all with heat, water, and heated and assigned indoor parking…included with the monthly rent.

